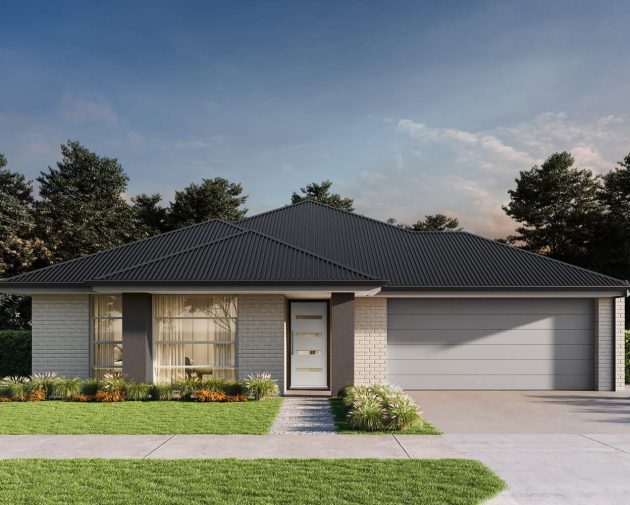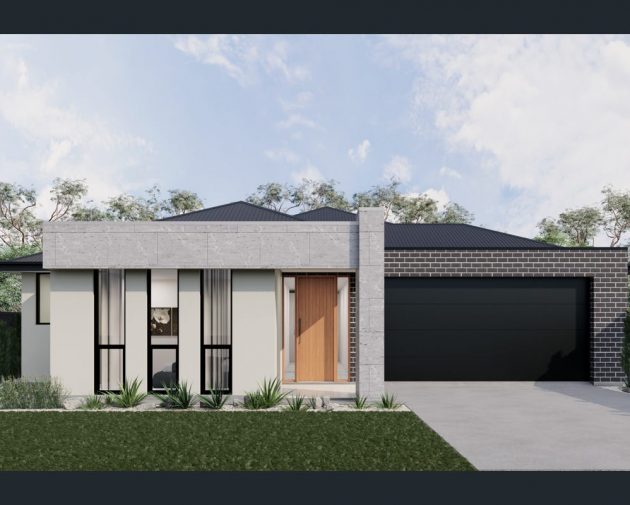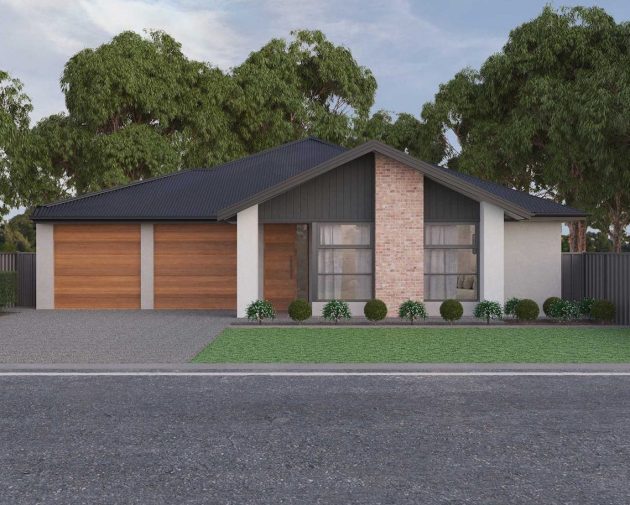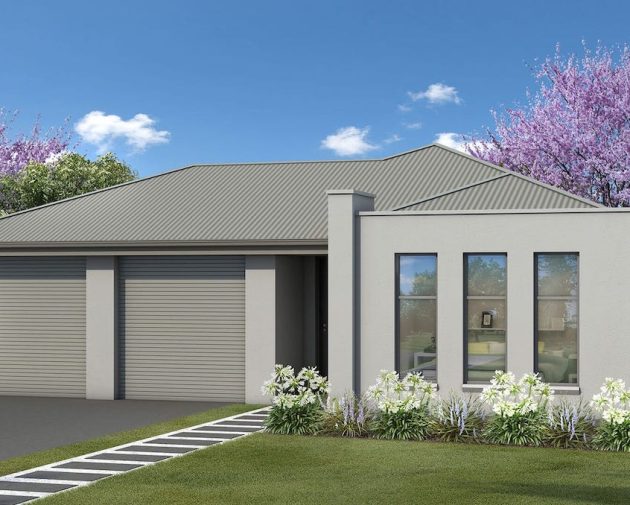Lot 137
Package Features
- 3
- 2
- 2
The needs of today’s family are at the forefront of Glenview Designs, exclusive to G.J. Gardner Homes.
The features to this striking range are an open plan family room, a separate lounge room and a unique Kids zone. This design also offers an easy split-level modification, subject to site limitations.
When you need some private time, or to escape the hustle and bustle of your busy life for a while, a large private master bedroom awaits. Boasting a large ensuite and walk-in robe, it is the perfect place to get away from it all and re-charge.
Stylish and smart, Glenview designs cleverly wraps up family time and me time and delivers the answer – an elegant home everyone will love.
Allow yourself to imagine the lifestyle you’ve always wanted; in the home you deserve!
The Glenview offers individually crafted facades that will inspire you by providing a choice of homes that reflect your personal lifestyle and preferences.
Standard Features
- Alfresco
- Dining
- Ensuite
- Family
- Foyer
- Laundry
- Lounge
- Open Plan Living
- Porch
- Walk-in Pantry
- Walk-in Robe
Additional Features
- Walk in Robes to All Bedrooms
- Alfresco & Double Garage Included
- 2700mm High Ceilings
- Generous Footings Allowance











